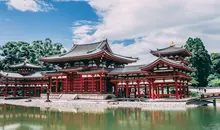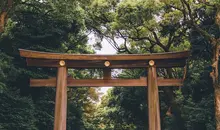Sou Fujimoto - The architect of the future
- Published on : 16/05/2025
- by : Lucie G.
- Youtube
Sou Fujimoto is the Japanese architect behind the impressive Grand Ring at the Osaka World Expo.
Who is Sou Fujimoto?
Sou Fujimoto, or his real name Sosuke Fujimoto, was born in Hokkaido in 1971. He discovered architecture through photographs of Antonio Gaudi's work, which had a profound effect on him.
He began his architectural career at Tokyo University's Faculty of Engineering, graduating in 1994. In 2000, he decided to open his own practice, Sou Fujimoto Architects, with offices in Tokyo and Paris from 2015.
He soon attracted attention, notably in 2000 for his design proposal for the Aomori Museum, where he finished second and received the Award of Merit. He went on to win a number of prestigious architecture awards, including the Japan Architecture Institute Prize and a prize at the 2021 World Architecture Festival. He also taught for a time at Tokyo University.
In addition to a large number of creations in Japan, mainly private homes (House NA, Wooden House, Naoshima Pavilion...), Fujimoto's designs have crossed the archipelago's borders. Several of his projects can be found in France, including "L'arbre blanc"in Montpellier and the Bâtiment d'Enseignement Mutualisé (BEM) for Polytechnique in Saclay, near Paris. In Hungary, he designed the Maison de la Musique, and in Austria, a bus shelter in the form of a ladder. Houses, skyscrapers, public buildings...
The architect is therefore very versatile in his art, expressing himself in projects with very different building types.
Today, he is back in the international public eye for his design of the Grand Ring, a gigantic wooden structure surrounding the Osaka World Expo 2025. This is the largest wooden structure in the world.
Get your tickets for the Osaka World Expo!
The "Primitive Future" style
Sou Fujimoto's work is based on the "primitive future" style he created, that is, a style strongly inspired by man's earliest dwellings. Caves and grottoes were the type of environment that influenced the Japanese architect's creations. He details his vision and style of architecture in a book entitled "Primitive Future".
- The "nest" as dwelling: rebuilding a home inspired by caves and grottoes. He arranges space to create buildings where private and public space intermingle.
- Habitat in dialogue with its environment: Sou Fujimoto always takes into account the environment in which his project is set, and uses it as inspiration in the very creation of the project.
- Simplicity, permanence of style: His designs are conceived to be timeless, with a simple aesthetic. He draws much of his inspiration from Japanese nature, particularly the forest, which he sees as a space of freedom and protection. For him, the city is a space he can approach in the same way as the forest.
- Spatial intention: He often chooses to use just one material per building, and to play on space, light and emptiness through it, to create a unique building that is easy for everyone to grasp.
Discover our architect-designed homes!
An example of Sou Fujimoto's architecture - Final Wooden House
- No separation between building structure and furniture
- Direct openings to the outside
- In the midst of nature, near a river, on a mountainside
- Made entirely of wood
His must-see designs in Japan
Many of this Japanese architect's creations are ephemeral and no longer exist, like the Final Wooden House in Kumamoto. Most of the time, building materials are reused, as in the case of the Grand Ring, which will also be preserved in part as is.
Here are some of the works on display in the Japanese archipelago:
- N House - Oita
- Grand Ring - Yumeshima, Osaka Expo site
- NA House - Tokyo
- Shiroiya Hotel - Maebashi
- Naoshima Pavilion - Naoshima
- Uniqlo de Shinsaibashi - Osaka
- Not A Hotel - Okinawa
- Musashino Art University Museum & Library - Kodaira





























